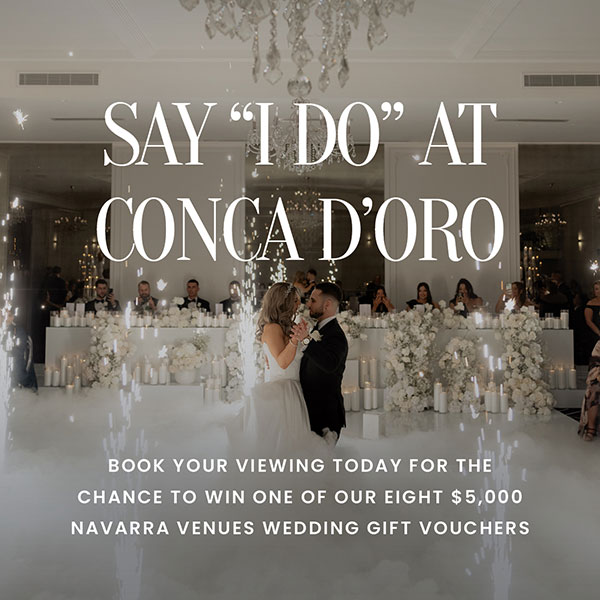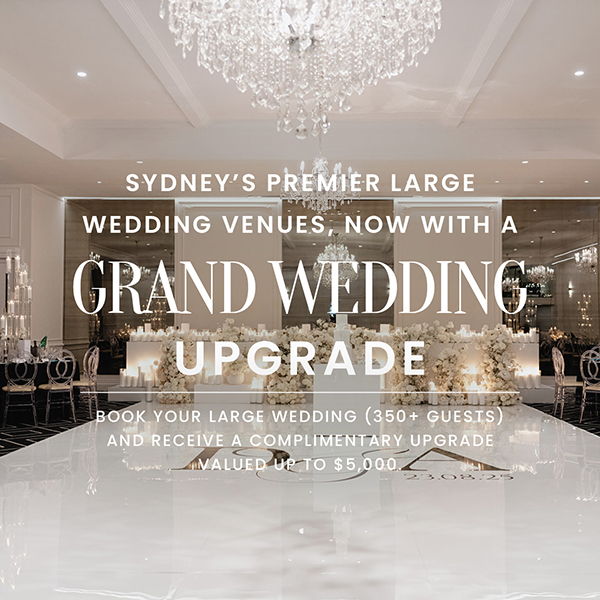Weddings
at the All New Conca D’oro
Plan your Wedding at the All New Conca D'oro
Say "I DO" at Conca D'oro
Book your viewing today for the chance to win one of our eight $5,000 Navarra Venues Wedding Vouchers
Reception Spaces
Cultural Weddings
Celebrate your wedding with tradition at one of our stylish venues. Navarra Venues is Sydney’s cultural wedding specialist with five decades of experience in creating unique cultural weddings. Explore our award-winning cuisine packages, traditional catering options and unique ceremony spaces.
Popular Wedding Settings
Explore the most popular wedding settings at Navarra Venues, from from waterfront views to lush gardens and open-air spaces, and intimate gatherings.
Wedding Packages
Experience the Navarra Venues difference with our specialised and cultivated packages created to suit your wedding needs and simplify your planning.
Packages include food created by award-winning chefs and catered for with 5-star service.



