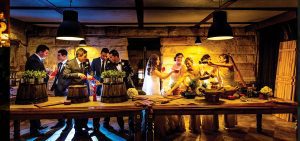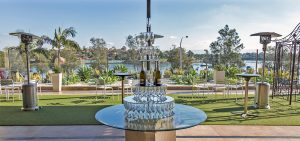For 25 years, the mission of Montage Sydney has been to offer mystical and elegant venues with unique event spaces that create the magic you’re looking for, from ambience to nature.
With venues rising around every corner, Navarra Venues is still as committed to our mission now as we were when Filippo Navarra started our company’s journey back in 1973, and we’re getting better at it every day.
What has Montage been up to for the past few years? Here’s a glamourous snapshot of what’s been going on in the 25th year of our existence.
Let’s Look Back to Montage’s History
Montage is one of the six venues developed by Navarra, with the development of new venues occurring every now and then. Born in Sicily, Navarra’s journey began in 1965 when Filippo Navarra left for Australia with a dream and vision in his head. With 47 years in the hospitality industry, Navarra Venues has hosted over 100,000 special occasions and events, served around 50 million drinks to all its visitors and catered to about 8 million guests.
In 1996, the jewel of the Navarra Venues collection was established, and the famous sports club Apia Club was purchased. With their vision in mind and pushing them forward, Brother Sal & Giovannino Navarra, along with sister Marie Florio, worked on developing the infamous waterfront oasis, setting high standards in Sydney, which is still recognised even in today’s hospitality industry.
The Prestigious Montage Now
If you’re torn between grand and intimate celebrations, the Montage venue can accommodate and is ideal for any of your event planning needs. Montage can offer you the classic elegance of a sophisticated wedding reception and cooperative staff members for any event.
This private location offers your guests an intimate welcome for all your celebrations or functions. The venue’s beauty, combined with the surrounding countryside, makes it easier to forget about the bustle and noise of city life. Montage, Sydney, offers indoor and outdoor rooms to handle functions on varied scales. With various exclusive spaces, Montage can help turn your vision of the perfect wedding celebration into a reality.
Exclusive Spaces and Services
● Alexandra Lounge: With its unique boutique-inspired theme, it is perfect for gatherings if you’re planning to invite between 120 and 250 seated guests, with a dance floor. You can also accommodate up to 360 people for a cocktail party and theatre-style seating.
● Deanah’s View: Enjoy a sunset view over the ocean while admiring its stylish decor and opulent crystal chandeliers. With its enormous space, you can cater to up to 500 people in a cocktail-style event and make the most out of its bar, amenities, and private suite.
● The Gallery: An intimate and modern ballroom in Montage. Complete with dark timber panelling, designer light fittings, large wall mirrors, and an in-built parquetry dance floor. You can welcome up to 360 guests in a cocktail-style event and around 120-290 guests for a banquet setup.
● The Lobby: Enjoy the luxurious marble bar and lighting fixtures that give the space its vintage feel. The Lobby has a maximum capacity of 150 people for a cocktail setting and 100 people for a banquet setting.
● The Marquee: This room embraces splendour with its floor-to-ceiling feature windows while capturing natural light and views of the bay. Take your pick between the banquet or the cocktail setting, as you can invite up to 360 guests and 460 guests, respectively.
● Sarah Grand: With its exquisite fixtures and captivating waterfront views, you can accommodate up to 700 guests for a dance floor setup, and 780 guests for a banquet-style arrangement.
When combined, these rooms can accommodate a maximum capacity of 1630 guests for a cocktail setup and up to 1500 guests if you’re planning for a banquet-style seated setting. Ideal if you’re dreaming of a grand wedding or a special occasion with plenty of guests.
Montage also offers all the exceptional services you want for your event or celebration, including:
● Your very own event coordinator
● In-house catering or hand-picked external caterers who can offer a high-end dining experience
● Secure parking to accommodate around 900 vehicles
● Access to the rooftop terrace
● Free WiFi connectivity
● Exquisite decorations, such as crystal chandeliers
● Exclusive custom packages
Here’s to Many More Years of Montage!
As always, we look forward to the future of Montage, Sydney, and the memorable experiences we can share with you. We love giving you the dream space you’ve always wanted and can’t wait to offer more incredible services for your functions.
If you need a venue that offers exclusive spaces and luxurious services, plus in-house catering, then Montage, Sydney, is the perfect venue for you. Contact us today and let us help you design the event of your dreams.




